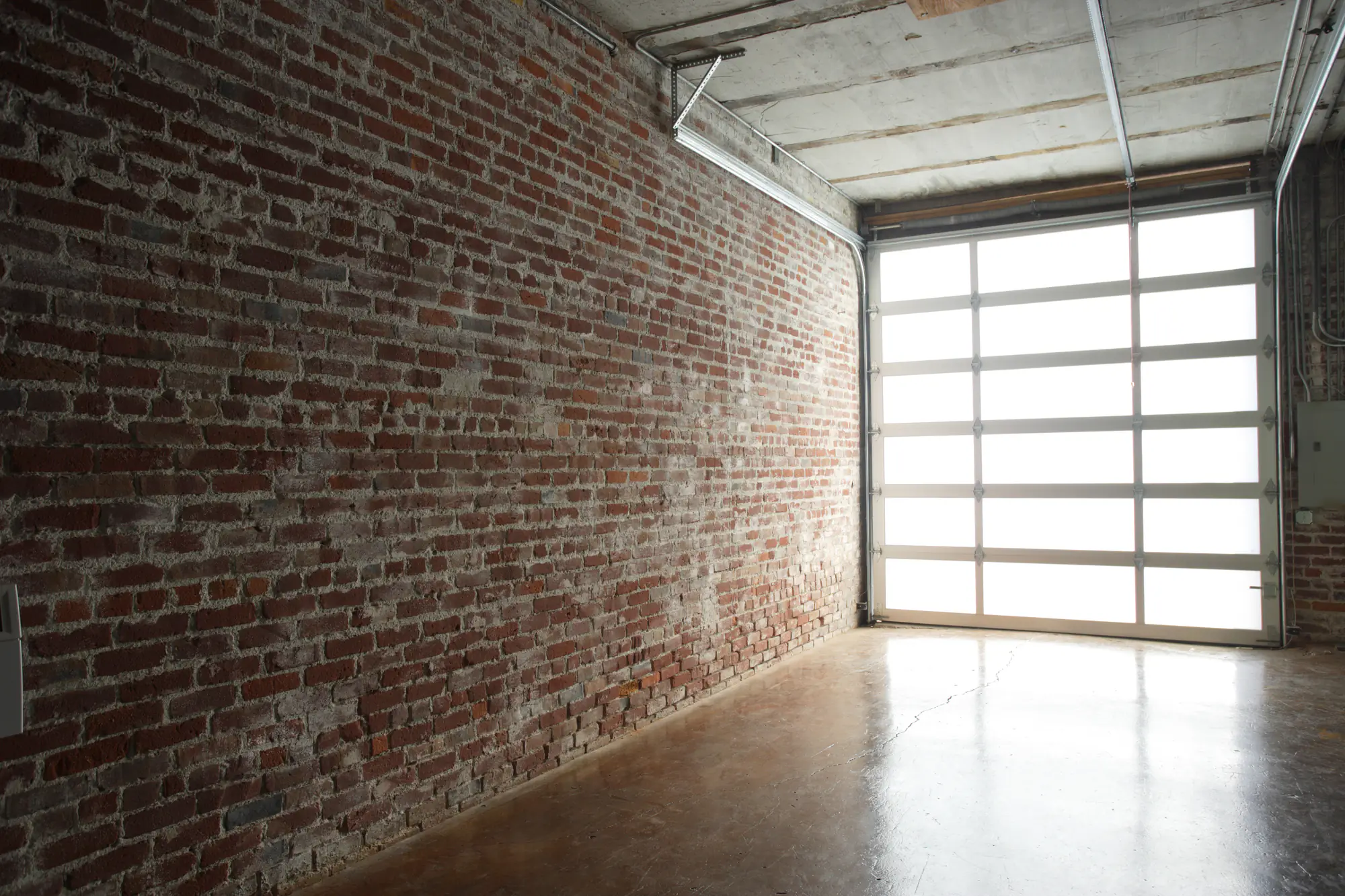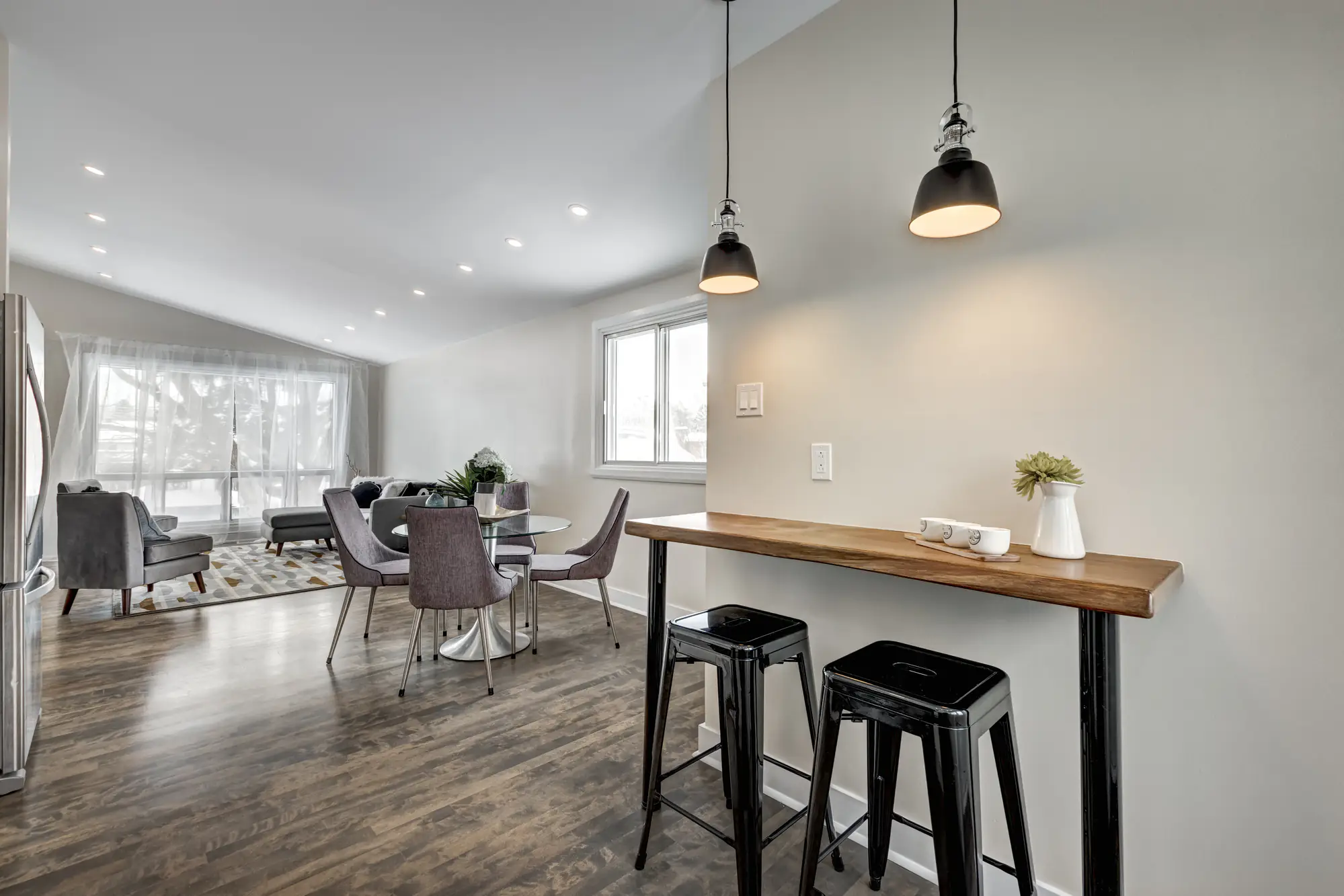Garage Conversions in West Hartley, CA
Turn Your Garage Into Valuable Living Space

Hear from Our Customers

Professional Garage Conversion Contractor Services
Your converted garage becomes a functional space that works for your family’s needs. Whether you need a home office for those long Bay Area commutes, a rental unit generating $1,500+ monthly income, or extra living space for growing families, you get a professionally finished room that meets all building codes and safety standards.
The value shows up immediately in your property appraisal. Most garage conversions in West Hartley, CA increase home values by 20-30%, giving you both the space you need today and the equity boost that pays dividends tomorrow.
You also get the peace of mind that comes with proper permits, structural integrity, and professional craftsmanship. No shortcuts, no code violations, no headaches down the road.
West Hartley Garage Conversion Specialists
We bring over 40 years of combined experience to garage conversions throughout Contra Costa and Alameda counties. We hold both general contractor and roofing licenses, making us your complete solution for complex conversion projects.
We understand West Hartley’s unique housing market—where large homes and tight inventory make maximizing existing space essential. Our team knows local building codes, permit requirements, and the specific challenges of converting garages in established neighborhoods.
Every project gets a dedicated project manager, weekly progress updates, and our “Never Get Burnt Guarantee”—no upfront payments required. We’re BBB accredited with industry certifications that back up our commitment to professional results.

Garage Conversion Process West Hartley
We start with a detailed assessment of your garage’s structural condition, electrical systems, and potential for conversion. This includes checking foundation integrity, wall framing, and existing utilities to determine what modifications are needed.
Next comes permit acquisition and design planning. We handle all paperwork with Contra Costa County, ensuring your conversion meets current building codes for insulation, electrical outlets, egress windows, and HVAC requirements. You get architectural plans that maximize your space while staying compliant.
Construction typically takes 8-12 weeks for straightforward conversions. We install proper insulation, upgrade electrical systems, add plumbing if needed, and finish with flooring, drywall, and fixtures that match your home’s quality standards. Throughout the process, you receive weekly updates and can see exactly how your investment is progressing.

Ready to get started?
Complete Garage Conversion Services
Your garage conversion includes all structural modifications, electrical upgrades to meet residential standards, insulation per California Energy Code requirements, and proper ventilation systems. We handle plumbing installations for bathroom additions, HVAC integration for year-round comfort, and finish work that matches your home’s existing quality.
In West Hartley’s affluent market, where homes often exceed 4,000 square feet and property values remain strong, we focus on conversions that complement your home’s architecture and neighborhood standards. This means quality materials, professional finishes, and attention to details that matter for resale value.
We also coordinate all inspections, manage utility connections, and ensure your converted space meets California’s ADU regulations if you plan to rent it out. The result is a legal, functional living space that adds both immediate utility and long-term property value.

How much does a garage conversion cost in West Hartley, CA?
Garage conversion costs in West Hartley typically range from $70,000 to $107,000 for a standard 2-car garage, depending on the scope of work and finishes selected. This includes all permits, structural modifications, electrical and plumbing upgrades, insulation, drywall, flooring, and professional installation.
The investment varies based on whether you’re creating a basic bedroom, a full apartment with kitchen and bathroom, or a high-end ADU with premium finishes. We provide detailed estimates that break down all costs upfront, so you know exactly what you’re investing in.
Most homeowners in West Hartley see a 20-30% increase in property value from professional garage conversions, making this a smart financial decision that pays dividends both immediately and long-term.
Do I need permits to convert my garage in West Hartley?
Yes, garage conversions in West Hartley require building permits from Contra Costa County. These permits ensure your conversion meets current building codes for structural integrity, electrical systems, insulation, ventilation, and safety requirements like egress windows.
The permitting process typically takes 6-8 weeks and includes plan review, structural analysis, and inspection scheduling. We handle all permit applications, coordinate with county officials, and ensure your project stays compliant throughout construction.
Skipping permits creates serious problems—code violations, insurance issues, and complications when selling your home. Professional permit handling protects your investment and ensures your converted space is legal, safe, and valuable.
Can I convert my detached garage into an ADU?
Yes, California law specifically allows conversion of both attached and detached garages into ADUs (Accessory Dwelling Units). Your detached garage can become a legal rental unit as long as it meets building code requirements for structural integrity, utilities, and habitability.
Detached garage conversions often provide more privacy and flexibility than attached conversions, making them popular for rental income or housing family members. The process includes the same permit requirements, but may need additional utility connections depending on your garage’s current setup.
In West Hartley’s tight housing market, a detached ADU can generate $1,500-$1,750 monthly rental income while significantly boosting your property value. We handle all aspects from permits to final inspection, ensuring your ADU meets all legal requirements.
Will converting my garage affect my home's resale value?
Professional garage conversions typically increase property values by 20-30% in West Hartley’s market, especially when done with proper permits and quality finishes. You’re adding legitimate square footage that appraisers count toward your home’s total living space.
However, the impact depends on execution quality and neighborhood standards. In West Hartley, where homes average 4-5+ bedrooms and residents value covered parking, conversions need to be done professionally to maintain the area’s premium property values.
The key is balancing added living space with practical considerations like parking replacement and neighborhood compatibility. We design conversions that enhance your property’s appeal to future buyers while meeting your current space needs.
How long does a garage conversion take to complete?
Most garage conversions in West Hartley take 8-12 weeks from permit approval to final inspection. This timeline includes structural modifications, electrical and plumbing work, insulation installation, drywall, flooring, and finish work.
The permitting phase adds another 6-8 weeks before construction begins, so total project time is typically 4-5 months from initial consultation to move-in ready space. Complex conversions with extensive plumbing or structural work may take longer.
We provide realistic timelines upfront and send weekly progress updates so you always know where your project stands. Weather delays and permit revisions can affect timing, but we communicate any changes immediately and work to minimize disruptions.
What building codes apply to garage conversions in California?
Garage conversions must meet California Building Code requirements including proper insulation per Title 24 energy standards, electrical outlets every 6 feet along walls, emergency egress windows with minimum 5.7 square feet of opening, and ceiling heights of at least 7.5 feet.
Additional requirements include HVAC systems for climate control, proper ventilation, structural modifications to meet residential load requirements, and plumbing installations that connect to existing sewer systems. Fire safety codes may require sprinkler systems if your main house has them.
We stay current with all code requirements and handle compliance throughout your project. Our permits ensure inspectors approve each phase of work, giving you confidence that your converted space meets all safety and habitability standards.
Local Resources
- Open A West Hartley, CA Map
- Find The West Hartley, CA USPS
- Locate Nearby West Hartley, CA Pharmacies
- https://weather.com/weather/today/l/94531:4:US
Other Services we provide in West Hartley
