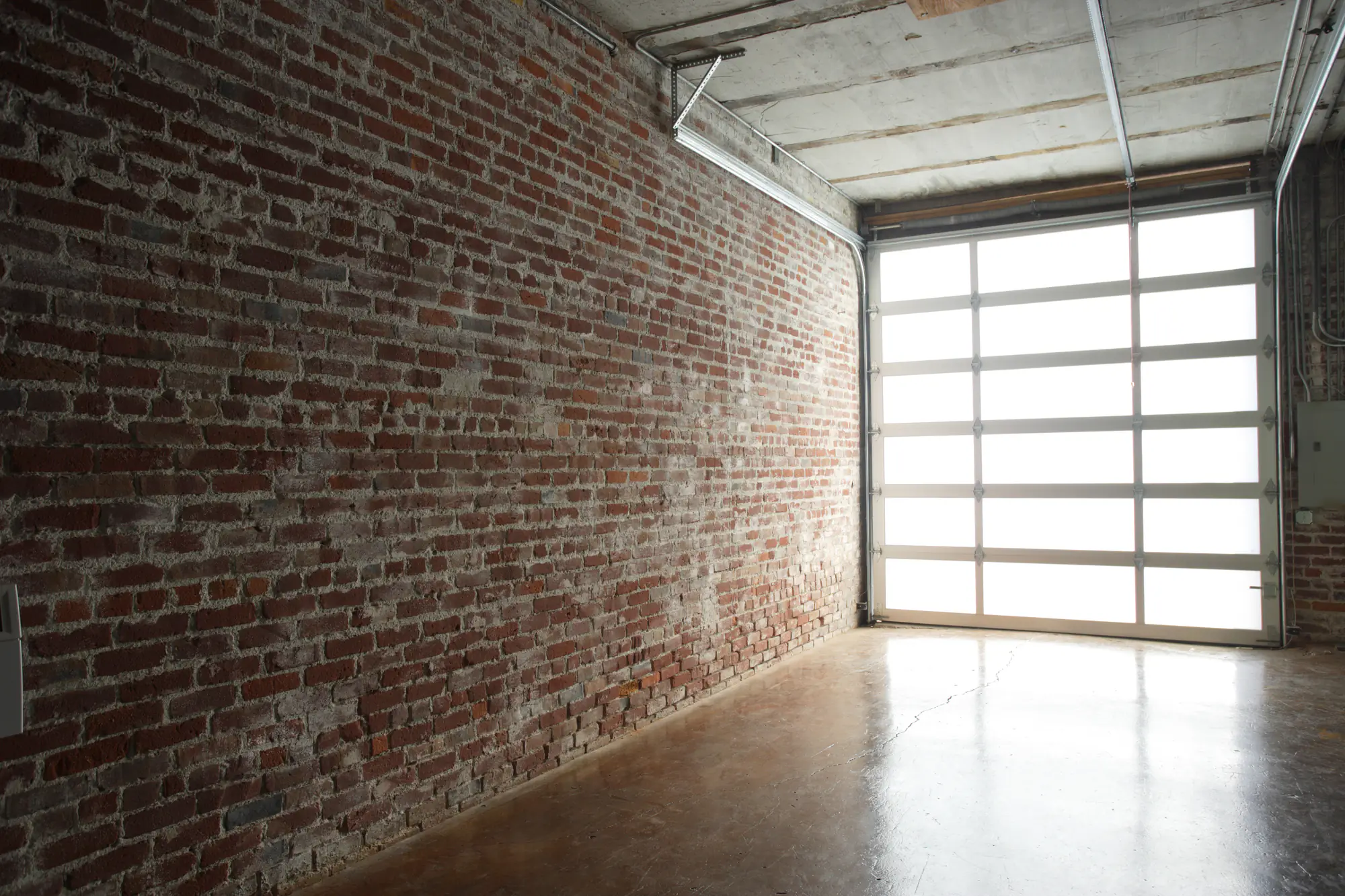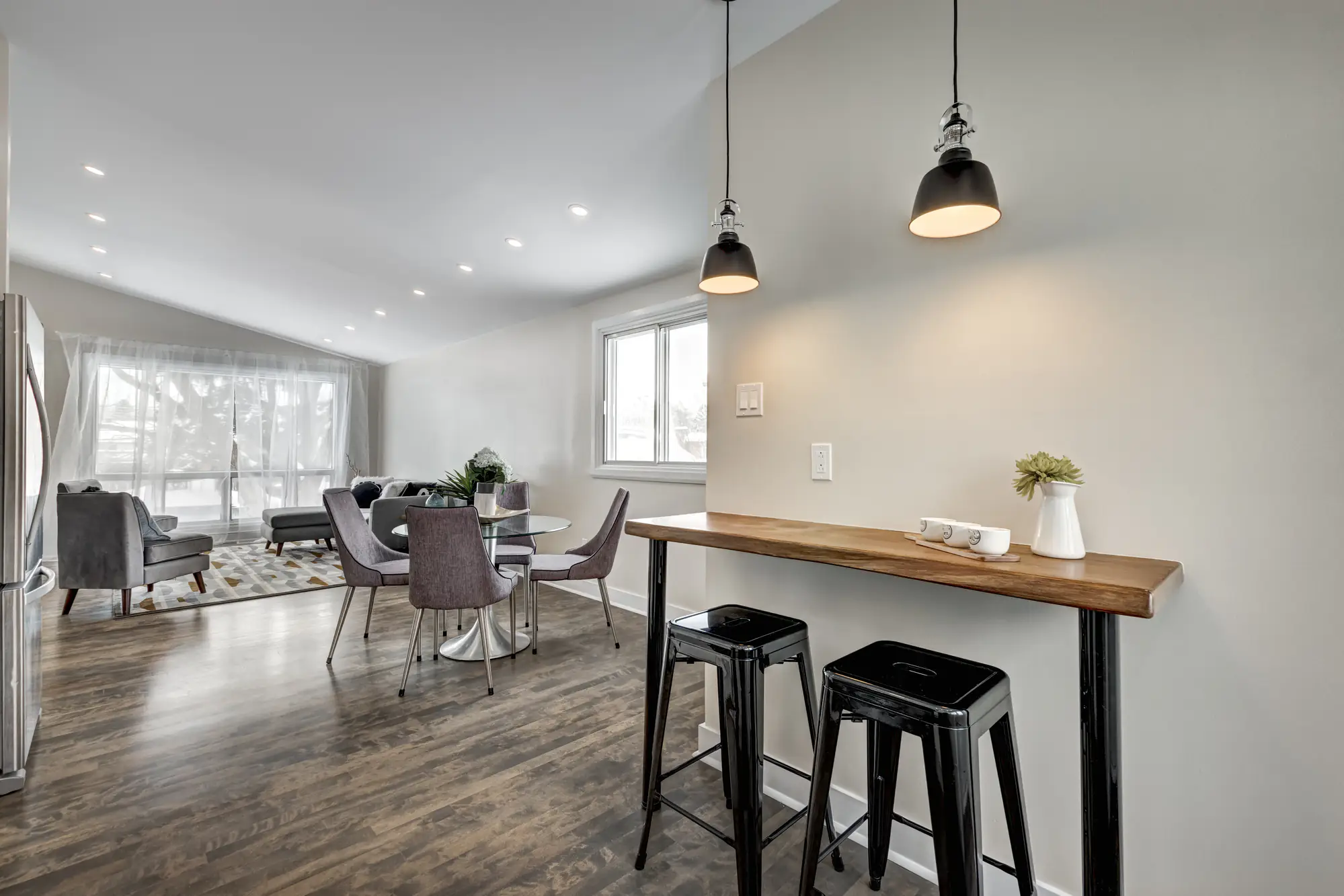Garage Conversions in Parkmont, CA
Turn Your Garage Into Valuable Living Space
Get the extra space your family needs while adding serious value to your Parkmont home with our professional garage conversions.

Hear from Our Customers

Professional Garage Conversion Services Parkmont
Real Space That Actually Works for Your Life
You’re not just getting another room. You’re getting functional space that fits how your family actually lives in Parkmont’s competitive market.
Whether you need a home office for your tech career, an ADU for rental income, or space for aging parents, a properly converted garage gives you immediate results. Your home value jumps 20-30% while you gain the flexibility that high-end Parkmont properties demand.
No more cramped spaces or wishing you had room for what matters. This is about creating space that works as hard as you do, with the quality and attention to detail that matches your neighborhood’s standards.
Garage Conversion Contractor Parkmont CA
Four Decades of Bay Area Building Expertise
We bring over 40 years of combined experience to Parkmont’s unique building challenges. We understand this neighborhood’s proximity to major employers like Meta and Tesla means you need contractors who work around your schedule and deliver results that match your property values.
Our team holds both general contractor and roofing licenses, giving us the comprehensive expertise to handle every aspect of your conversion. We’re BBB accredited with industry certifications that back up our commitment to quality.
From Fremont’s specific permit requirements to the structural considerations of homes built between 1970-1999, we know exactly what it takes to convert your garage legally and properly in Parkmont.

Garage Conversion Process Parkmont California
Transparent Process From Start to Finish
We start with a detailed assessment of your existing garage structure, checking foundation integrity, electrical capacity, and permit requirements specific to Parkmont. No surprises, no hidden issues discovered halfway through.
Next, we design your space based on how you’ll actually use it. Home office for remote work? ADU for rental income? Extra bedroom for family? We create plans that maximize your square footage while meeting California building codes.
Our project manager coordinates everything from permit submission to final inspection. You get weekly progress updates, professional site protection, and the peace of mind that comes from working with contractors who’ve done this hundreds of times in the Bay Area. When we’re done, you have legal, functional space that adds real value to your home.

Ready to get started?
Garage Conversion Options Parkmont Fremont
Built for Parkmont's Professional Families
Your conversion includes everything needed for legal, comfortable living space. We handle structural reinforcement, electrical upgrades to handle residential loads, and plumbing installation if you’re adding a bathroom or kitchenette.
Insulation meets California energy codes, and we install proper ventilation systems for year-round comfort in Fremont’s climate. Emergency egress windows meet safety requirements, and we ensure your HVAC system can handle the additional space.
For Parkmont professionals working from home, we design dedicated office spaces with adequate electrical outlets and internet infrastructure. If you’re creating an ADU for rental income, we include separate entrances and full utility connections. Every detail is planned around how successful Bay Area families actually live and work.

Do I need permits to convert my garage in Parkmont, CA?
Yes, all garage conversions in Parkmont require building permits before any work begins. The converted space must meet current California Building Codes, which include specific requirements for electrical, plumbing, insulation, and emergency egress.
Permit costs in the Bay Area typically range from $1,000 to $5,000 depending on the scope of your conversion. We handle the entire permit process for you, from initial application through final inspection, ensuring your project meets all local Fremont requirements and state regulations.
The permit process protects your investment and ensures your conversion is legal, safe, and adds real value to your property.
How much does it cost to convert a garage in Parkmont?
Garage conversion costs in Parkmont typically range from $80,000 to $150,000, depending on the size of your garage and complexity of the conversion. A basic bedroom conversion starts around $50,000, while a full ADU with kitchen and bathroom can reach $150,000.
Single-car garage conversions (250-400 sq ft) usually cost $70,000-$100,000, while two-car garage conversions (400-600 sq ft) range from $110,000-$150,000. Attached garages cost less to convert than detached structures because utility connections are easier.
These costs include permits, materials, labor, and all necessary upgrades to meet building codes. With Parkmont home values averaging $1.59 million, a well-executed conversion typically increases property value by 20-30%, making it a solid investment.
Can I convert my garage into a legal ADU for rental income?
Absolutely. California law allows every homeowner to convert their garage into a legal Accessory Dwelling Unit (ADU) that can be rented independently. Recent legislation has streamlined the approval process and removed many previous barriers.
A legal ADU requires a full bathroom, kitchenette, separate entrance, and proper utility connections. You’ll also need adequate parking replacement, though many areas have relaxed these requirements. The conversion must meet all building and fire codes for habitable space.
In Parkmont’s rental market, converted garage ADUs can generate $2,500-$4,000+ monthly rental income. With tech workers and professionals seeking housing near major employers, a well-designed ADU becomes a valuable long-term investment that pays for itself while providing housing flexibility for your family.
How long does a garage conversion take in Parkmont?
Most garage conversions in Parkmont take 8-12 weeks for construction, with an additional 6 weeks for planning and permits. The timeline depends on the complexity of your conversion and current permit processing times in Fremont.
Simple conversions like adding a bedroom or home office move faster, while full ADUs with plumbing and separate utilities take longer. We expedite the process by handling all permit applications and working with city officials who know our track record.
Weather rarely delays interior work, and we coordinate our schedule around your needs. Our project management system keeps everything on track with weekly updates, so you know exactly where your project stands. Most families find the temporary inconvenience well worth the permanent value and functionality they gain.
What structural issues should I worry about with garage conversions?
The most common structural concerns are foundation integrity, wall reinforcement, and water damage. Garages built between 1970-1999 (common in Parkmont) typically have concrete slab foundations that work well for conversions, but we always verify load-bearing capacity.
We check for any existing water intrusion, especially around garage doors and foundation edges. California’s seismic requirements mean we may need to add reinforcement, particularly if you’re adding a second story or significantly changing the structure.
Electrical capacity is another key issue. Most garages have minimal electrical service, so we typically upgrade the panel and add circuits to handle residential lighting, outlets, and HVAC needs. Our initial assessment identifies all structural requirements upfront, so you know exactly what’s needed before we start construction.
Will converting my garage affect my home's resale value?
When done properly with permits, garage conversions typically increase home value by 20-30% in Parkmont’s market. You’re adding functional square footage that appraisers recognize, especially if the conversion includes a full bathroom and meets all habitability codes.
The key is professional execution and legal compliance. Unpermitted conversions can actually hurt resale value and create problems with buyers’ financing. That’s why we handle all permits and ensure your conversion meets current building standards.
Some buyers prefer garage parking, but in Parkmont’s high-value market, additional living space usually outweighs parking concerns. If you have alternative parking or a two-car garage, the impact is minimal. A well-designed conversion that matches your home’s quality and style becomes a selling point that sets your property apart.
